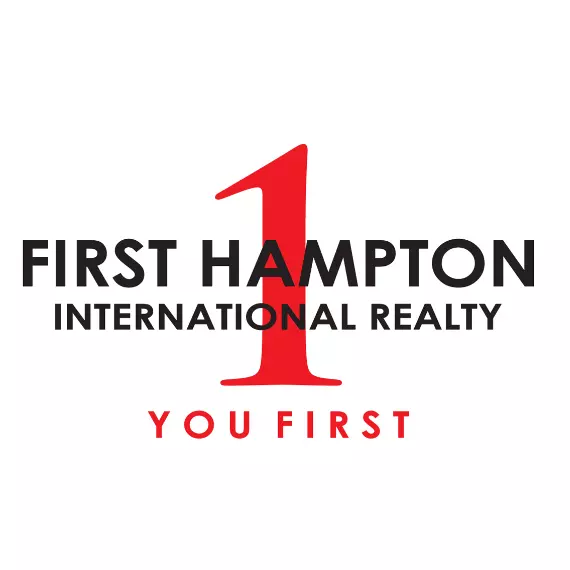96 Cox AVE Armonk, NY 10504
UPDATED:
11/09/2024 08:39 PM
Key Details
Property Type Single Family Home
Sub Type Single Family Residence
Listing Status Active
Purchase Type For Sale
Square Footage 3,200 sqft
Price per Sqft $531
MLS Listing ID H6334356
Style Victorian
Bedrooms 4
Full Baths 4
Half Baths 1
Originating Board onekey
Rental Info No
Year Built 1875
Annual Tax Amount $10,800
Lot Size 0.660 Acres
Acres 0.66
Property Description
Location
State NY
County Westchester
Rooms
Basement Unfinished
Interior
Interior Features Chefs Kitchen, Eat-in Kitchen, Formal Dining, Entrance Foyer, High Ceilings, Kitchen Island, Marble Bath, Master Bath, Pantry, Powder Room, Sauna, Soaking Tub, Walk-In Closet(s)
Heating Electric, Heat Pump
Cooling Central Air
Flooring Hardwood
Fireplaces Number 1
Fireplace Yes
Appliance Cooktop, Dishwasher, Dryer, Freezer, Oven, Refrigerator, Washer, Stainless Steel Appliance(s)
Laundry In Unit
Exterior
Exterior Feature Balcony, Juliet Balcony, Sprinkler System
Garage Driveway
Fence Back Yard
Parking Type Driveway
Garage false
Building
Sewer Public Sewer
Water Well
Level or Stories Two
Structure Type Batts Insulation,Post and Beam
Schools
Elementary Schools Wampus School
Middle Schools H C Crittenden Middle School
High Schools Byram Hills High School
School District Byram Hills
Others
Senior Community No
Special Listing Condition None
GET MORE INFORMATION




