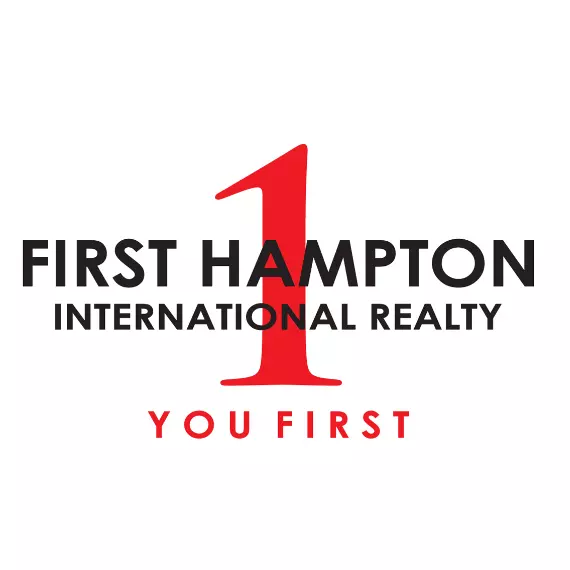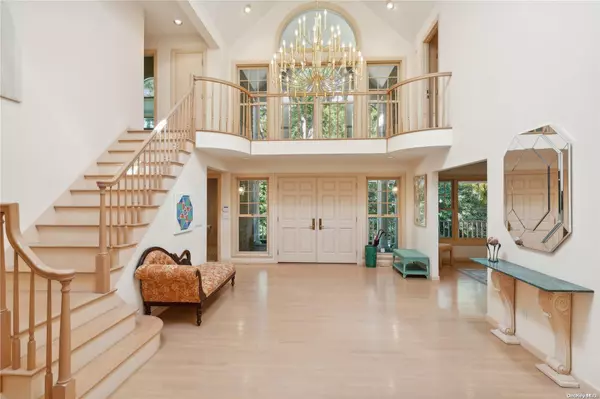26 Elizabeth LN Quogue, NY 11959

UPDATED:
12/20/2024 03:37 PM
Key Details
Property Type Single Family Home
Sub Type Single Family Residence
Listing Status Pending
Purchase Type For Sale
Square Footage 3,800 sqft
Price per Sqft $776
MLS Listing ID KEYL3586223
Style Colonial
Bedrooms 6
Full Baths 4
Half Baths 1
Originating Board onekey2
Rental Info No
Year Built 1992
Annual Tax Amount $7,221
Lot Dimensions 1 acre
Property Description
Location
State NY
County Suffolk County
Rooms
Basement Full, Unfinished
Interior
Interior Features Cathedral Ceiling(s), Eat-in Kitchen, Entrance Foyer, Master Downstairs, Pantry, Walk-In Closet(s), Wet Bar, Formal Dining, First Floor Bedroom, Primary Bathroom, Ceiling Fan(s), Central Vacuum
Heating Oil, Forced Air
Cooling Central Air
Flooring Hardwood
Fireplaces Number 2
Fireplace Yes
Appliance Dishwasher, Disposal, Dryer, Oven, Refrigerator, Washer, Electric Water Heater
Exterior
Exterior Feature Private Roof
Parking Features Attached, Driveway, Private, Garage Door Opener
Fence Back Yard, Fenced, Partial
Pool In Ground
Utilities Available Trash Collection Private
Waterfront Description Beach Access
Private Pool Yes
Building
Lot Description Sprinklers In Front, Sprinklers In Rear, Cul-De-Sac
Sewer Septic Tank
Water Public
Level or Stories Two
Structure Type Cedar,Wood Siding,Fiberglass Insulation,Advanced Framing Technique
Schools
Elementary Schools Quogue Elementary School
Middle Schools Westhampton Middle School
High Schools Westhampton Beach Senior High Sch
School District Quogue
Others
Senior Community No
Special Listing Condition None
GET MORE INFORMATION




