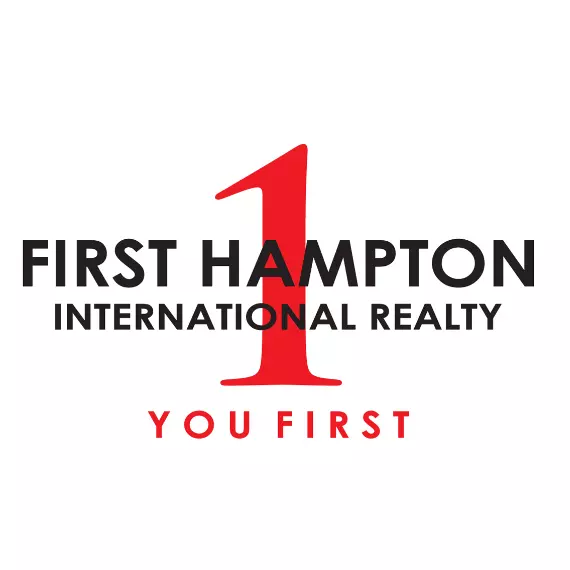60 Whippoorwill RD Armonk, NY 10504
OPEN HOUSE
Sun Nov 17, 12:00pm - 2:00pm
UPDATED:
11/13/2024 08:32 PM
Key Details
Property Type Single Family Home
Sub Type Single Family Residence
Listing Status Back On Market
Purchase Type For Sale
Square Footage 1,443 sqft
Price per Sqft $606
MLS Listing ID KEYH6325263
Style Colonial
Bedrooms 3
Full Baths 2
Half Baths 1
Originating Board onekey2
Rental Info No
Year Built 1928
Annual Tax Amount $11,500
Lot Size 6,098 Sqft
Acres 0.14
Property Description
Location
State NY
County Westchester County
Rooms
Basement Finished, Full, Walk-Out Access
Interior
Interior Features Master Downstairs, First Floor Bedroom, First Floor Full Bath, Eat-in Kitchen, Kitchen Island, Primary Bathroom, Open Kitchen, Quartz/Quartzite Counters, Walk-In Closet(s), Chandelier
Heating Propane, Forced Air
Cooling Central Air
Flooring Hardwood
Fireplaces Number 1
Fireplace Yes
Appliance Gas Water Heater, Dishwasher, Dryer, Microwave, Refrigerator, Washer
Exterior
Garage Attached, Garage Door Opener
Utilities Available Trash Collection Public
Amenities Available Park
Parking Type Attached, Garage Door Opener
Total Parking Spaces 1
Building
Lot Description Near Public Transit, Near School, Near Shops
Sewer Septic Tank
Water Drilled Well
Level or Stories Two
Structure Type Frame
Schools
Elementary Schools Coman Hill
Middle Schools H C Crittenden Middle School
High Schools Byram Hills High School
School District Byram Hills
Others
Senior Community No
Special Listing Condition None
GET MORE INFORMATION




