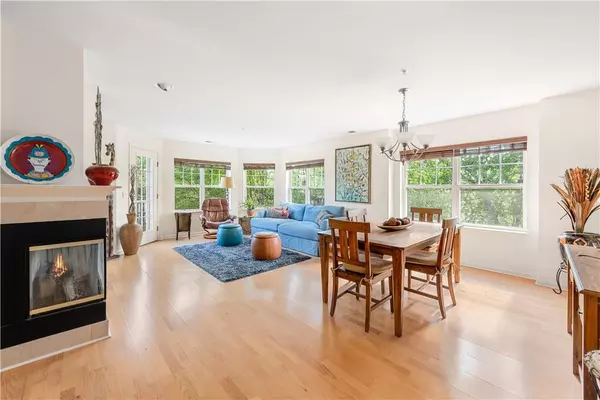428 Highridge CT Peekskill, NY 10566
UPDATED:
12/31/2024 07:01 AM
Key Details
Property Type Condo
Sub Type Condominium
Listing Status Pending
Purchase Type For Sale
Square Footage 1,363 sqft
Price per Sqft $359
Subdivision Riverbend
MLS Listing ID KEYH6335595
Style Townhouse
Bedrooms 2
Full Baths 2
Half Baths 1
HOA Fees $530/mo
Originating Board onekey2
Rental Info No
Year Built 2004
Annual Tax Amount $8,497
Lot Size 39 Sqft
Acres 9.0E-4
Property Description
Location
State NY
County Westchester County
Rooms
Basement None
Interior
Interior Features Ceiling Fan(s), Chandelier, Cathedral Ceiling(s)
Heating Natural Gas, Forced Air
Cooling Central Air
Flooring Carpet
Fireplaces Number 1
Fireplace Yes
Appliance Gas Water Heater, Dishwasher, Dryer, ENERGY STAR Qualified Appliances, Microwave, Refrigerator, Washer
Exterior
Exterior Feature Balcony
Parking Features Attached, Other, Garage Door Opener
Garage Spaces 1.0
Pool Community
Utilities Available See Remarks
Amenities Available Park, Clubhouse
View River
Total Parking Spaces 1
Garage true
Building
Lot Description Near Public Transit, Near School, Near Shops, Views
Story 3
Sewer Public Sewer
Water Public
Level or Stories Two
Structure Type Aluminum Siding
Schools
Elementary Schools Woodside Community School (The)
Middle Schools Peekskill Middle School
High Schools Peekskill High School
School District Peekskill
Others
Senior Community No
Special Listing Condition None
Pets Allowed Size Limit



