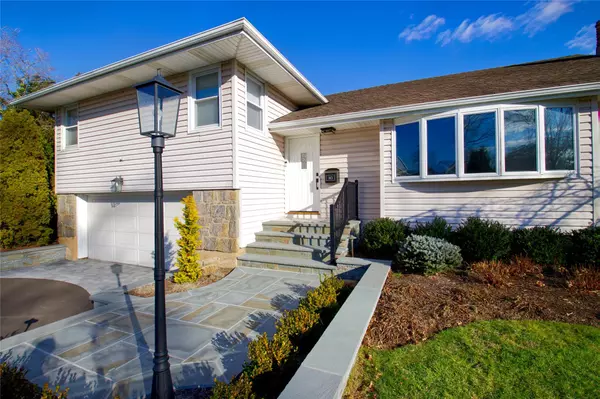163 Sackville RD Garden City, NY 11530
UPDATED:
01/07/2025 02:52 PM
Key Details
Property Type Single Family Home
Sub Type Single Family Residence
Listing Status Active
Purchase Type For Sale
Square Footage 1,779 sqft
Price per Sqft $808
MLS Listing ID KEY810674
Style Split Ranch
Bedrooms 3
Full Baths 3
Half Baths 1
Originating Board onekey2
Rental Info No
Year Built 1954
Annual Tax Amount $19,900
Lot Size 7,148 Sqft
Acres 0.1641
Property Description
Location
State NY
County Nassau County
Rooms
Basement Full
Interior
Interior Features Breakfast Bar, Ceiling Fan(s), Chefs Kitchen, Crown Molding, Double Vanity, Entrance Foyer, Formal Dining, Heated Floors, Kitchen Island, Primary Bathroom, Open Floorplan, Open Kitchen, Quartz/Quartzite Counters, Recessed Lighting, Walk-In Closet(s), Washer/Dryer Hookup
Heating Hot Water
Cooling Central Air
Flooring Wood
Fireplace No
Appliance Dishwasher, Dryer, Gas Cooktop, Gas Oven, Range, Refrigerator, Stainless Steel Appliance(s), Washer, Gas Water Heater
Laundry In Basement
Exterior
Garage Spaces 2.0
Utilities Available Natural Gas Connected, Sewer Connected, Trash Collection Public, Water Connected
Garage true
Building
Lot Description Back Yard, Sprinklers In Front, Sprinklers In Rear
Sewer Public Sewer
Water Public
Structure Type Aluminum Siding,Frame
Schools
Elementary Schools Homestead School
Middle Schools Garden City Middle School
High Schools Garden City High School
School District Garden City
Others
Senior Community No
Special Listing Condition None



