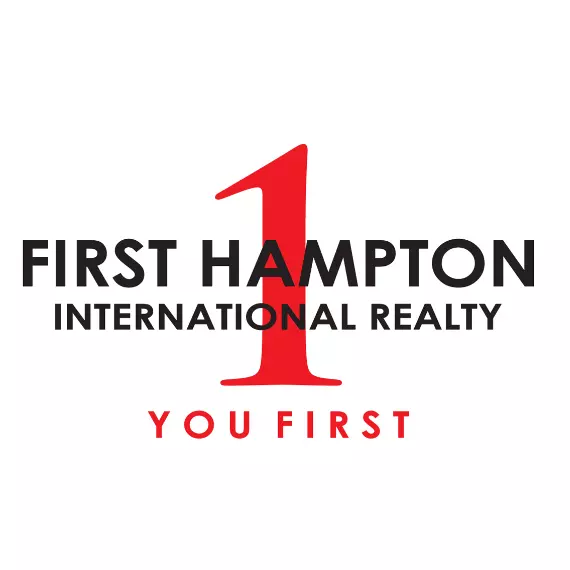For more information regarding the value of a property, please contact us for a free consultation.
522 Leisure DR #522 Ridge, NY 11961
Want to know what your home might be worth? Contact us for a FREE valuation!

Our team is ready to help you sell your home for the highest possible price ASAP
Key Details
Sold Price $545,000
Property Type Condo
Sub Type Condominium
Listing Status Sold
Purchase Type For Sale
Square Footage 1,685 sqft
Price per Sqft $323
Subdivision The Glen
MLS Listing ID 3514455
Sold Date 01/04/24
Style Other
Bedrooms 2
Full Baths 2
HOA Fees $505/mo
Originating Board onekey
Year Built 2000
Annual Tax Amount $7,945
Lot Size 3,920 Sqft
Acres 0.09
Property Description
Nestled in the serene and sought-after 55+ gated community of The Glen, this stunning Maidstone Model home offers the perfect one-story layout with 2 bedrooms, 2 full baths, and a spacious 2-car garage. As soon as you enter, you'll be mesmerized by the abundance of natural light, vaulted ceilings, and the open floor plan that creates a warm and inviting ambiance. The living room is perfect for relaxation with its gas fireplace and grand open views. The dining room is spacious and perfect for family dinners, while the Florida room with sliders to the side patio allows you to enjoy the outdoors without leaving the comfort of your home. The eat-in kitchen is ample in size with granite countertops, brand new refrigerator, and slider door access to the back brick patio. The primary en-suite is a true oasis with 2 walk-in closets and a full bath, and the second bedroom, full bath, and laundry room complete the space. Other features and upgrades include central air, gas heat, and a 2-car garage with pull-down stairs. The amenities at The Glen are unparalleled, with an Olympic-sized pool, tennis, pickleball courts, clubhouse, billiards, card room, art studio, recreation room, computer club, travel club, garden club, and more! Don't miss out on this gem of a home that offers the perfect combination of comfort, luxury, and convenience.
Location
State NY
County Suffolk
Rooms
Basement None
Interior
Interior Features Master Downstairs, First Floor Bedroom, Cathedral Ceiling(s), Eat-in Kitchen, Formal Dining, Entrance Foyer, Granite Counters, Master Bath, Pantry, Storage, Walk-In Closet(s)
Heating Natural Gas, Forced Air
Cooling Central Air
Flooring Hardwood, Wall To Wall Carpet
Fireplaces Number 1
Fireplace Y
Appliance Dishwasher, Dryer, Oven, Refrigerator, Washer
Exterior
Exterior Feature Sprinkler System, Tennis Court(s)
Garage Attached, 2 Car Attached
Garage Spaces 2.0
Pool In Ground
Amenities Available Kitchen In Clubhouse, Gated
Parking Type Attached, 2 Car Attached
Garage Yes
Private Pool Yes
Building
Lot Description Near Public Transit
Story 1
Sewer Public Sewer
Water Public
Level or Stories One
Structure Type Frame,Stone,Vinyl Siding
New Construction No
Schools
Middle Schools Albert G Prodell Middle School
High Schools Shoreham-Wading River High School
School District Shoreham-Wading River
Others
Senior Community Yes
Ownership Condo
Pets Description Call, Cats OK
Read Less
Bought with Douglas Elliman Real Estate
GET MORE INFORMATION


