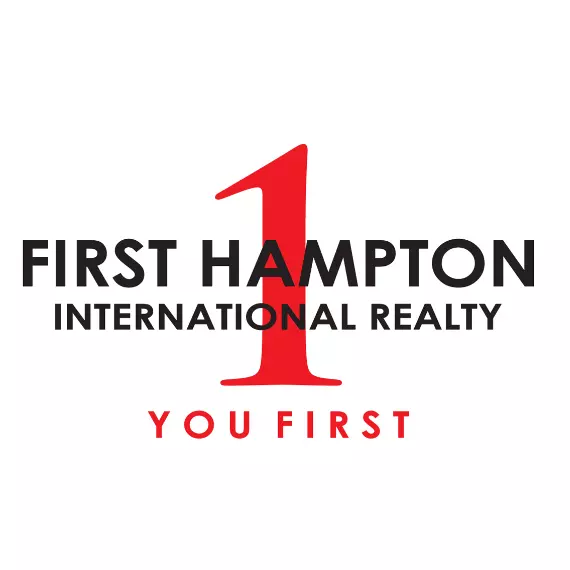For more information regarding the value of a property, please contact us for a free consultation.
71 Barker Drive Stony Brook, NY 11790
Want to know what your home might be worth? Contact us for a FREE valuation!

Our team is ready to help you sell your home for the highest possible price ASAP
Key Details
Sold Price $610,000
Property Type Single Family Home
Sub Type Single Family Residence
Listing Status Sold
Purchase Type For Sale
MLS Listing ID KEYL3374633
Sold Date 05/20/22
Style Ranch
Bedrooms 5
Full Baths 2
Half Baths 1
HOA Y/N No
Originating Board onekey2
Rental Info No
Year Built 1965
Annual Tax Amount $13,603
Lot Dimensions 0.44
Property Sub-Type Single Family Residence
Property Description
Large Framingham farm ranch sitting on the corner of Barker drive and Bently Lane. This Spacious house features 5bedrooms, 3bath and master bedroom has been converted to a legal professional office with Separate entrance.Ceramic Tile throughout the hallway, dinning room and kitchen. Impressive 23-foot living room with a log-burning fireplace and a delightful 12-foot bay window, an adjoining U-shaped kitchen and an 18-foot family room with sliding glass doors to the back yard, ample Paver patio, great for entertaining. Large walk-in attic with tons of storage space. 2 car garage. It will take about 3 minutes drive to Stony Brook University or Stony Brook Hospital. Close to Stony Brook LIRR, Avalon Nature Preserve, Stony Brook Village, West meadow Beach and all fine dinning. It won't last.
Location
State NY
County Suffolk County
Rooms
Basement None
Interior
Interior Features Eat-in Kitchen, Formal Dining, First Floor Bedroom
Heating Baseboard, Oil
Cooling Central Air
Flooring Hardwood
Fireplaces Number 1
Fireplaces Type Wood Burning Stove
Fireplace Yes
Appliance Dishwasher, Humidifier, Microwave, Refrigerator, Washer, Oil Water Heater
Exterior
Exterior Feature Mailbox
Parking Features Attached, Private
Private Pool No
Building
Lot Description Part Wooded
Water Public
Structure Type Frame,Stone,Wood Siding
New Construction No
Schools
Elementary Schools William Sidney Mount Elementary
Middle Schools Robert Cushman Murphy Jr High School
High Schools Ward Melville Senior High School
School District Three Village
Others
Senior Community No
Special Listing Condition None
Read Less
Bought with Realty Connect USA L I Inc

