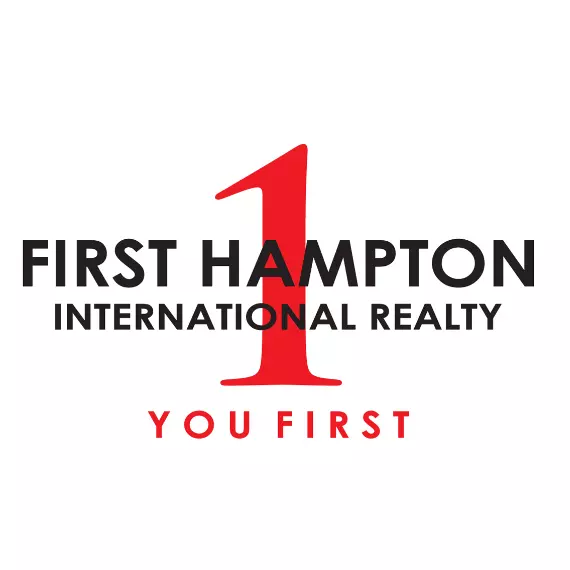For more information regarding the value of a property, please contact us for a free consultation.
521 Mill RD Rhinebeck, NY 12572
Want to know what your home might be worth? Contact us for a FREE valuation!

Our team is ready to help you sell your home for the highest possible price ASAP
Key Details
Sold Price $1,800,000
Property Type Single Family Home
Sub Type Single Family Residence
Listing Status Sold
Purchase Type For Sale
Square Footage 3,000 sqft
Price per Sqft $600
MLS Listing ID KEYH6333378
Sold Date 12/19/24
Bedrooms 4
Full Baths 3
Half Baths 1
Originating Board onekey2
Rental Info No
Year Built 1720
Annual Tax Amount $29,887
Lot Size 5.010 Acres
Acres 5.01
Property Description
Previously part of Rhinebeck's Wilderstein estate, Wilderkill offers a unique blend of historic charm and modern comfort. This mid-19th century home was meticulously restored and modernized by the locally renown design / construction firm Art of Building. The original 18th-century Dutch stone house — once the creamery of the Wilderstein estate — anchors the home on the ground level. Step inside to find a modern foyer flanked by windows on the left and original stone foundation on the right. A poured radiant concrete floor warms the space. The foyer leads to a generously-sized guest suite or library with full bath. A charming wine cellar can be found tucked behind the stone foundation wall. Stairs lead from the foyer to the first level, revealing an open concept kitchen and dining space with adjacent living room. A formal parlor with wood-burning fireplace occupies the southern portion of the house. Three exposures of windows ensure the room is bathed in light throughout the day. Stairs bound by an exquisite bannister lead from the parlor to a landing on the second floor. The primary suite is accented with beautiful exposed beams and features a wall of built-in cabinetry. The primary bath includes a gracious soaking tub as well as a stand-alone shower. A second handsomely-finished full bath is shared by two bedrooms found off the landing. The house sits on 5 acres and includes a barn with a lofted storage space. Two hours from New York City and with easy access to Amtrak, this historic Hudson Valley property is idyllic yet accessible. Additional Information: Amenities:Soaking Tub,
Location
State NY
County Dutchess County
Rooms
Basement Finished, Full
Interior
Interior Features Chefs Kitchen, Eat-in Kitchen, Entrance Foyer, Heated Floors, Kitchen Island, Primary Bathroom, Open Kitchen, Original Details
Heating Natural Gas, Forced Air
Cooling Central Air
Flooring Hardwood
Fireplaces Number 1
Fireplace Yes
Appliance Electric Water Heater, Dishwasher, Dryer, Refrigerator, Washer, Wine Refrigerator
Exterior
Parking Features Driveway
Utilities Available Trash Collection Private
Building
Sewer Septic Tank
Water Drilled Well
Level or Stories Three Or More
Structure Type Frame
Schools
Elementary Schools Chancellor Livingston Elementary Sch
Middle Schools Rhinebeck
High Schools Rhinebeck Senior High School
School District Rhinebeck
Others
Senior Community No
Special Listing Condition None
Read Less
Bought with Upstate Modernist
GET MORE INFORMATION


